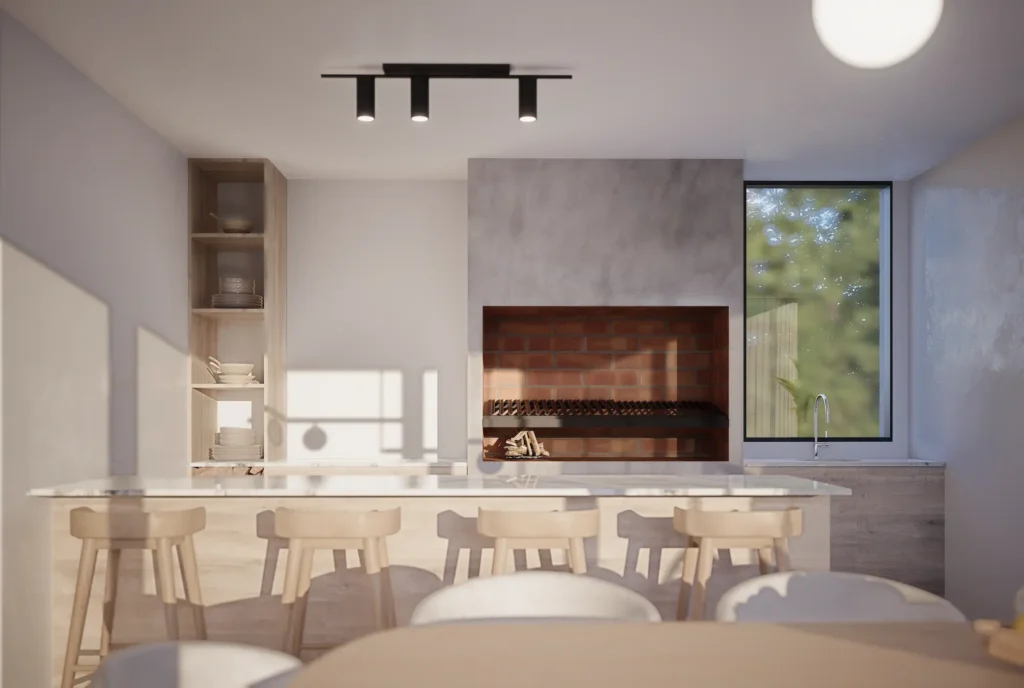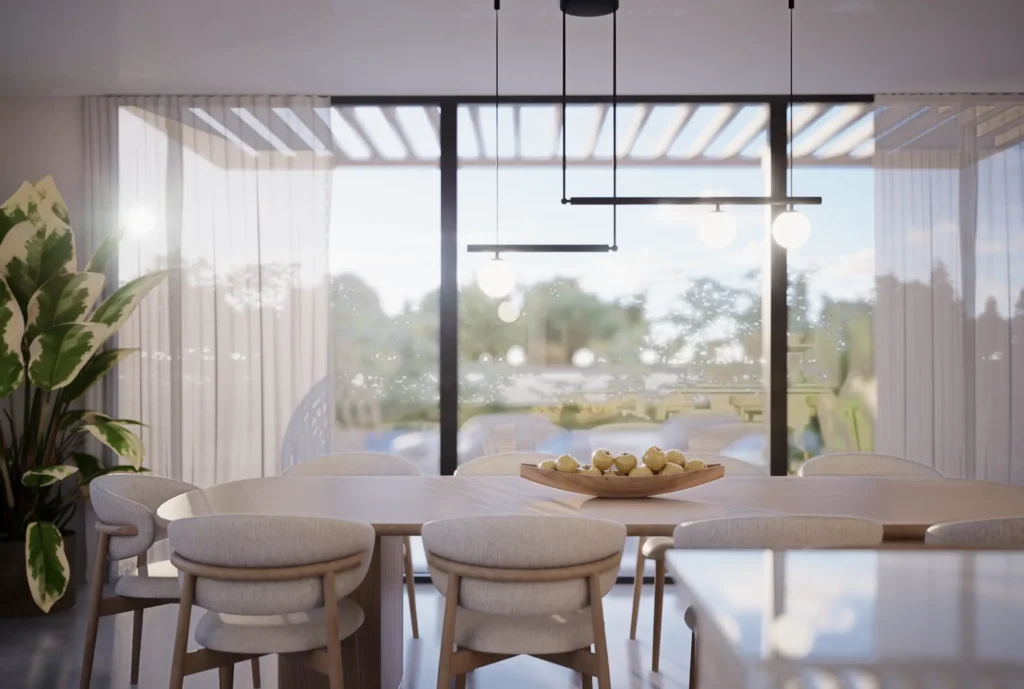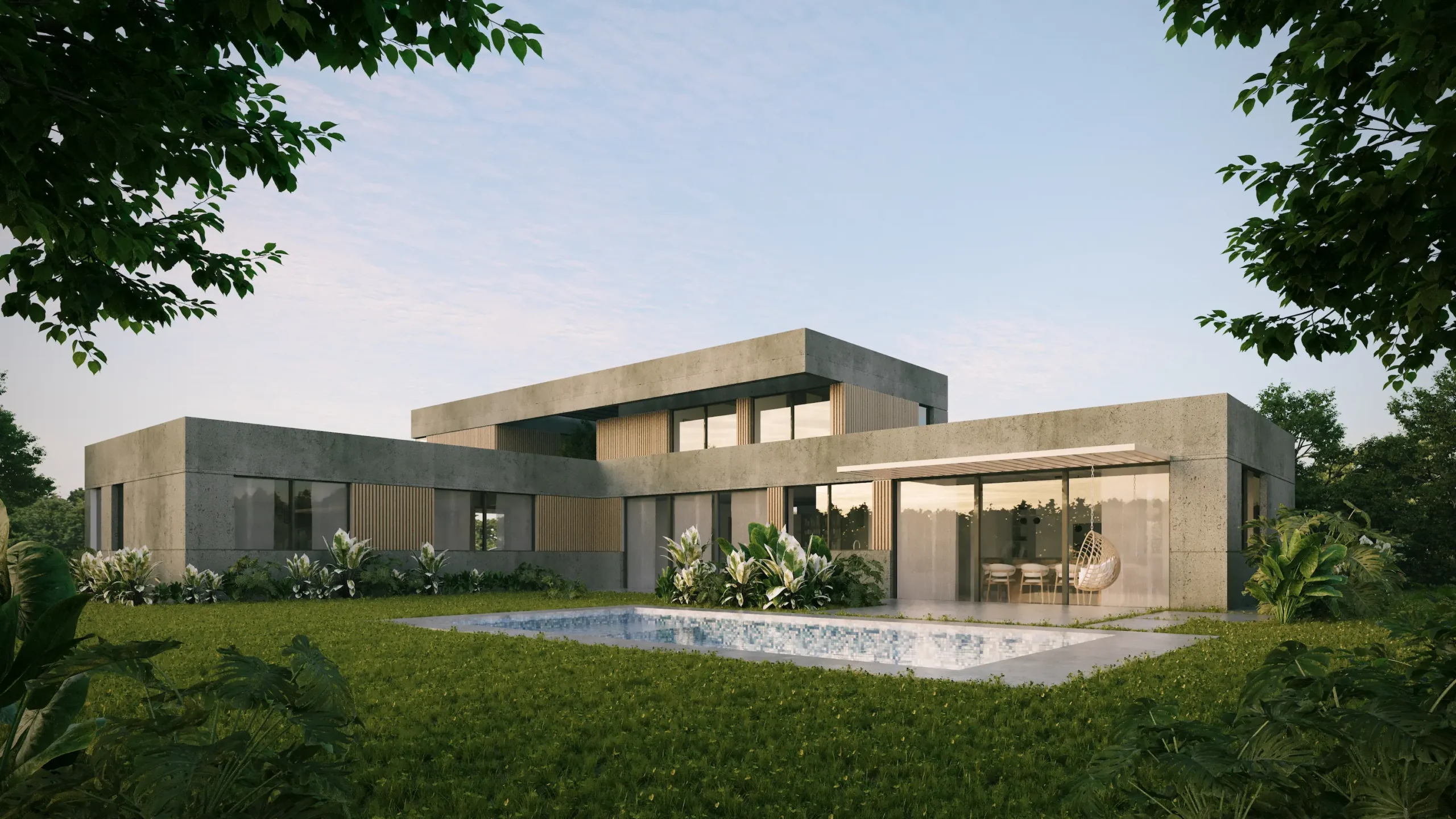
This house is defined by its imposing facade of superimposed volumes and clean lines, which give it a contemporary character. It hints at its interior from the front but is strategically oriented so that its views are directed towards the garden with a pool, physically connecting with the social areas and visually with the private ones.
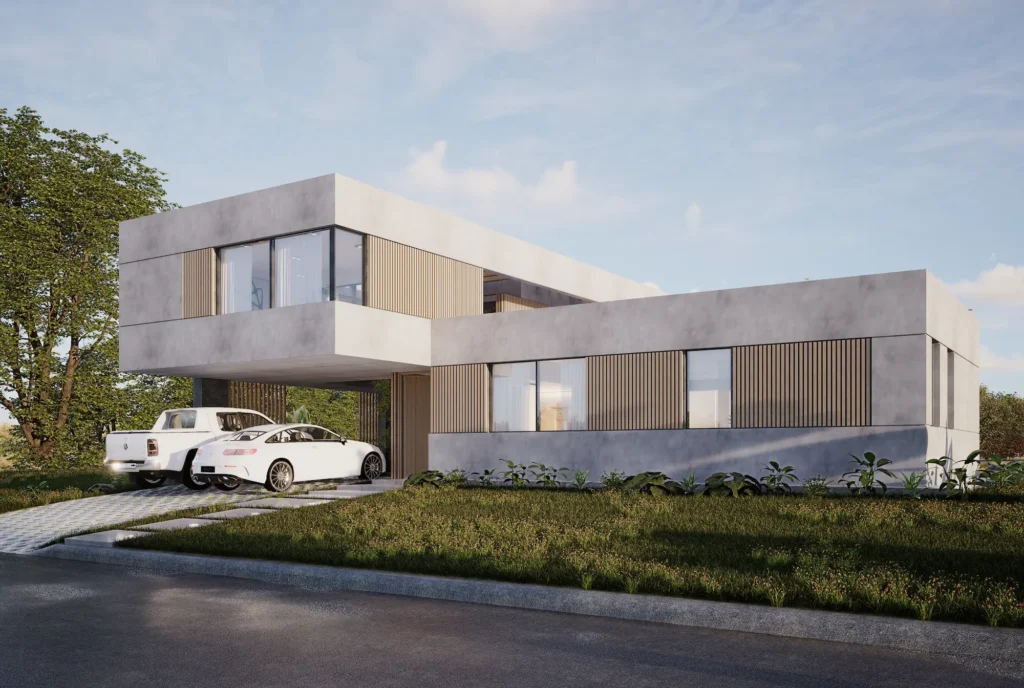
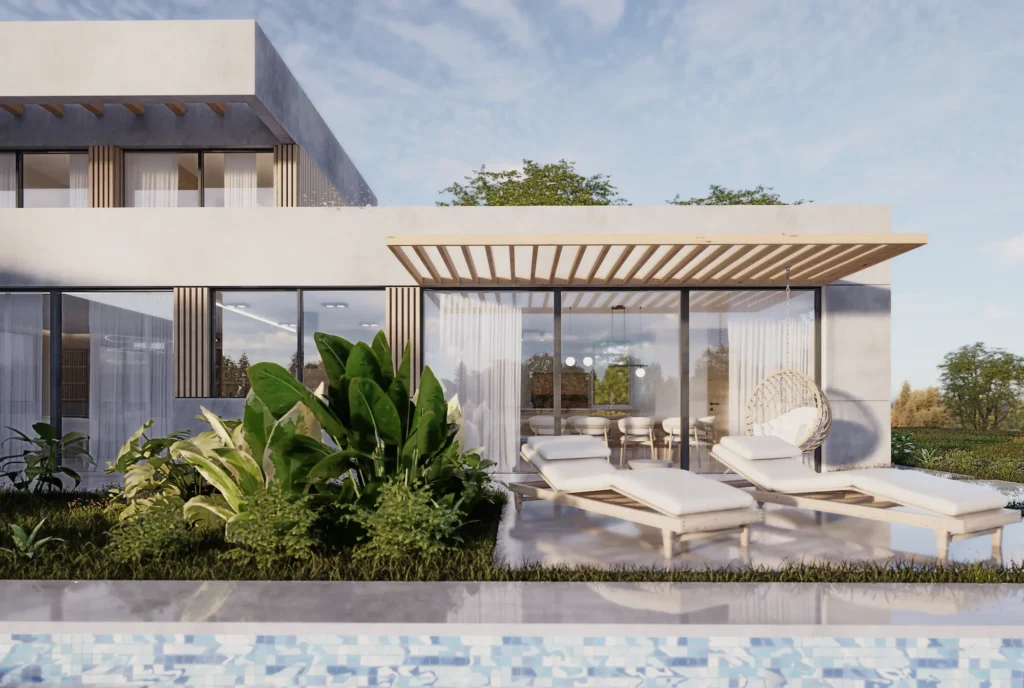
Upon entering this two-story home, an interior patio articulates the layout, separating the living room from the dining room and kitchen. This allows for simultaneous and independent use of each social environment. This patio houses the staircase leading to the upper floor, adding natural light and vegetation to the spaces.
The public area on the ground floor consists of a living room conceived as a meeting and relaxation space. Separately, there is the eat-in kitchen that has constant dialogue with the exterior and is supported by a service area that includes a laundry room and pantry. At the end of the floor, an independent barbecue area offers an additional space for enjoyment. Strategically located on this same floor is the master suite, equipped with a full bathroom and dressing room.
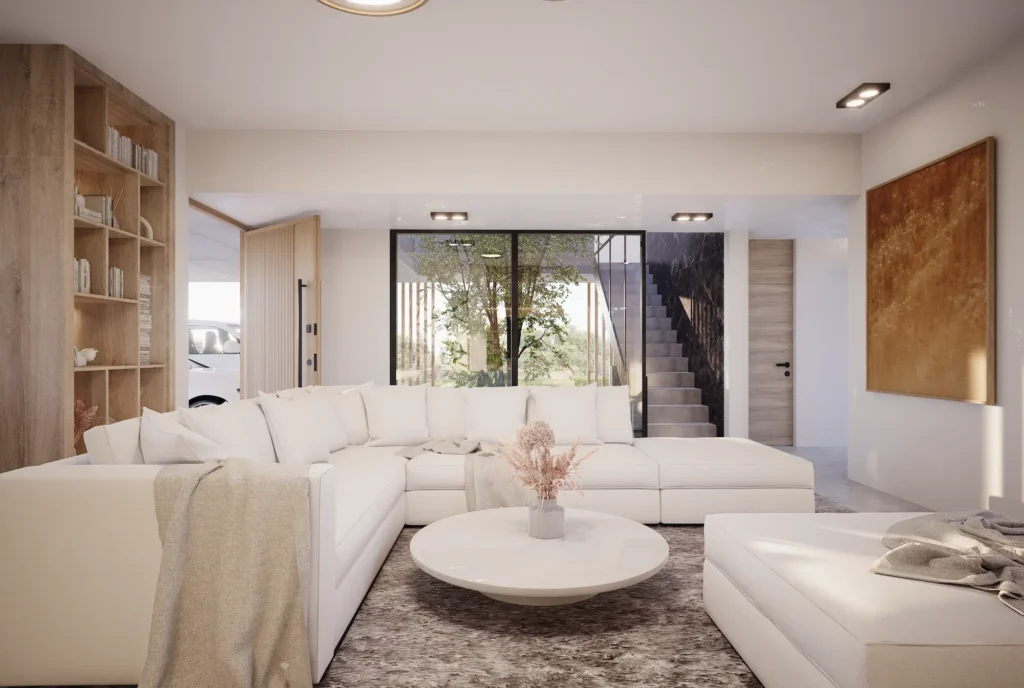
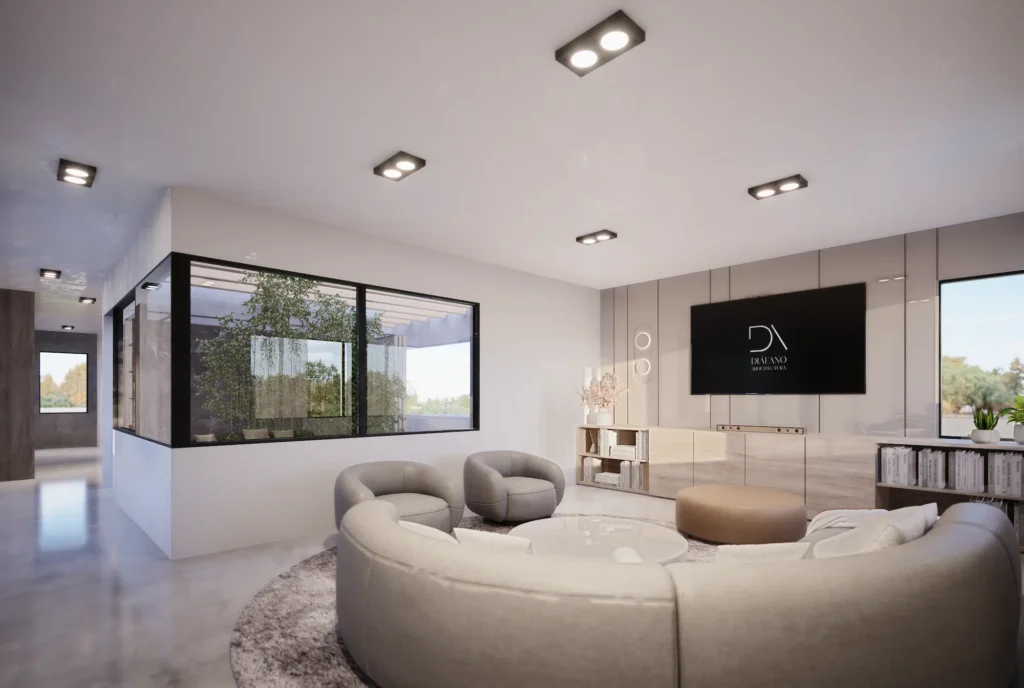
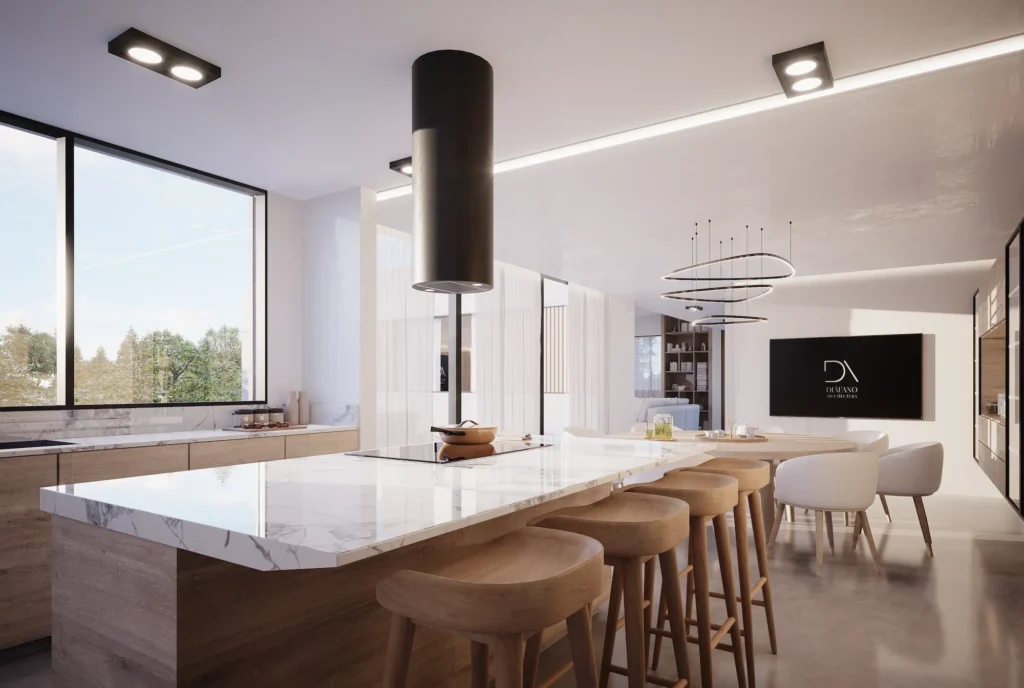
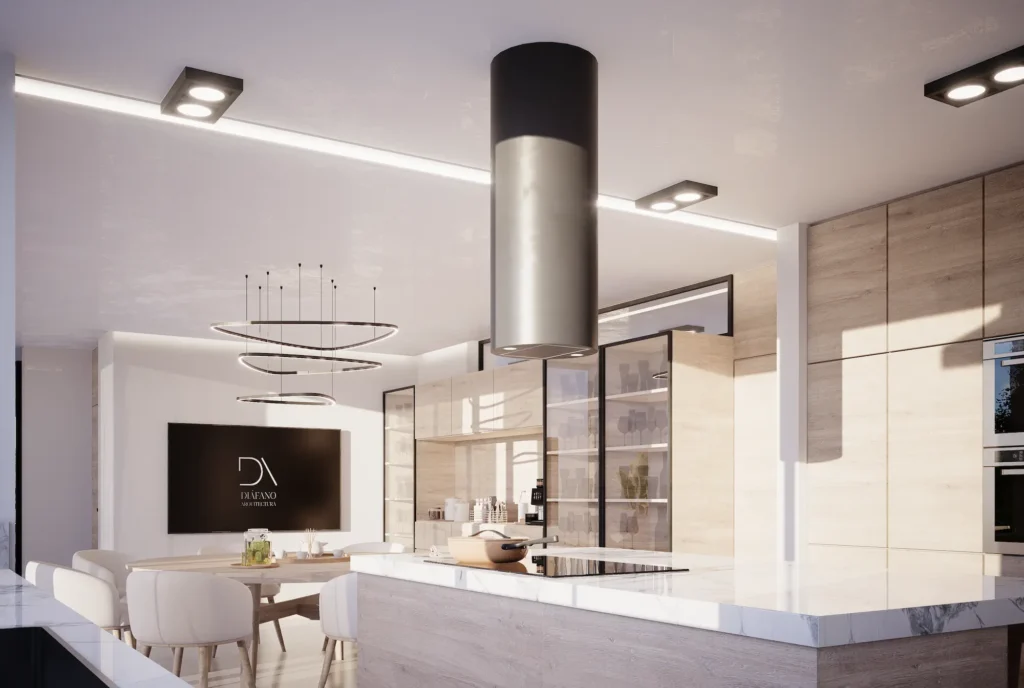
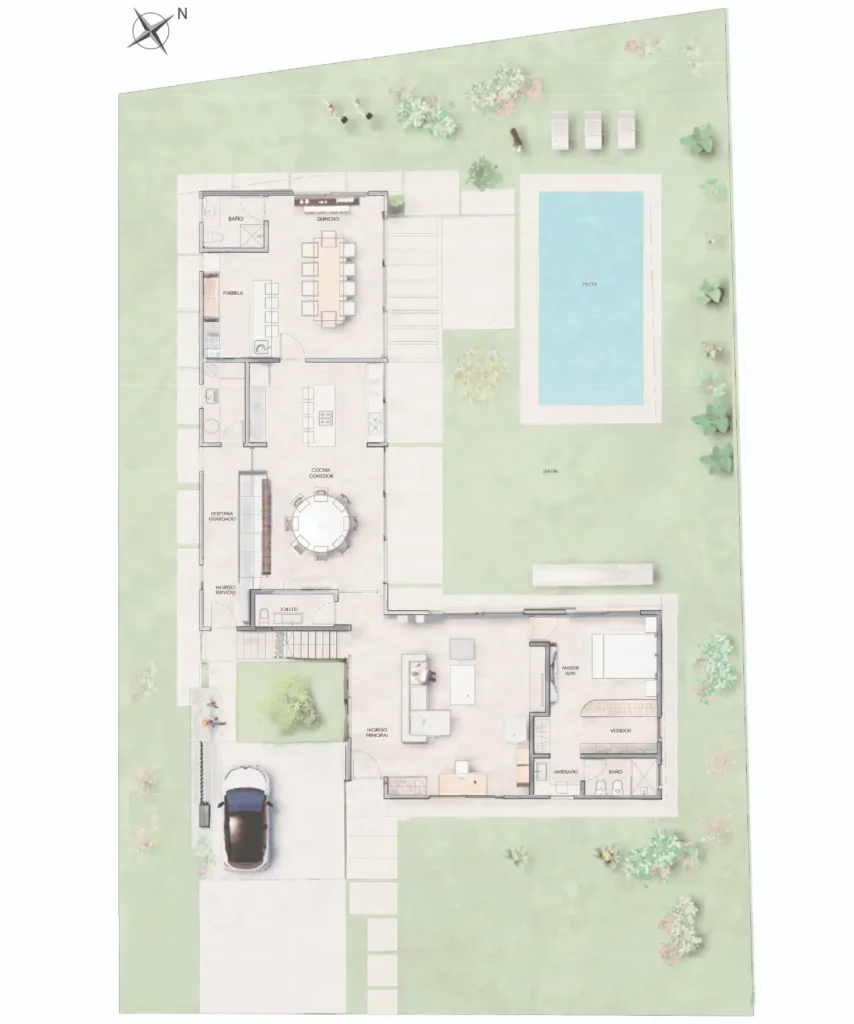
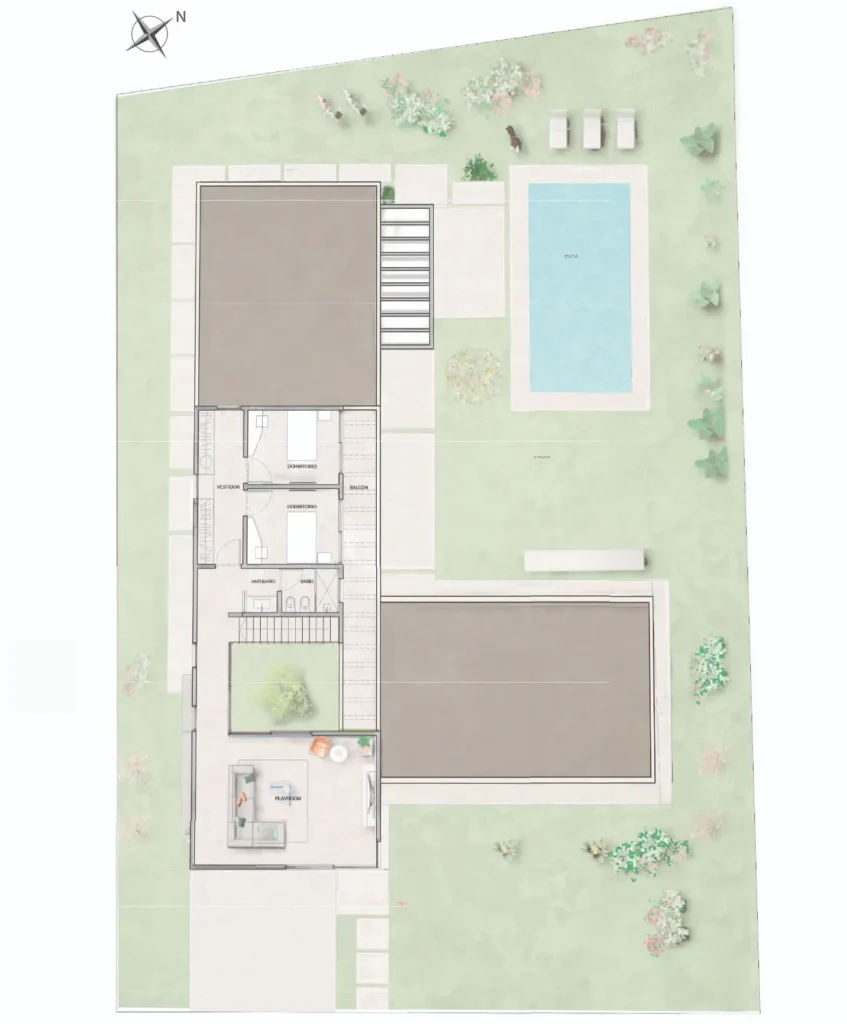
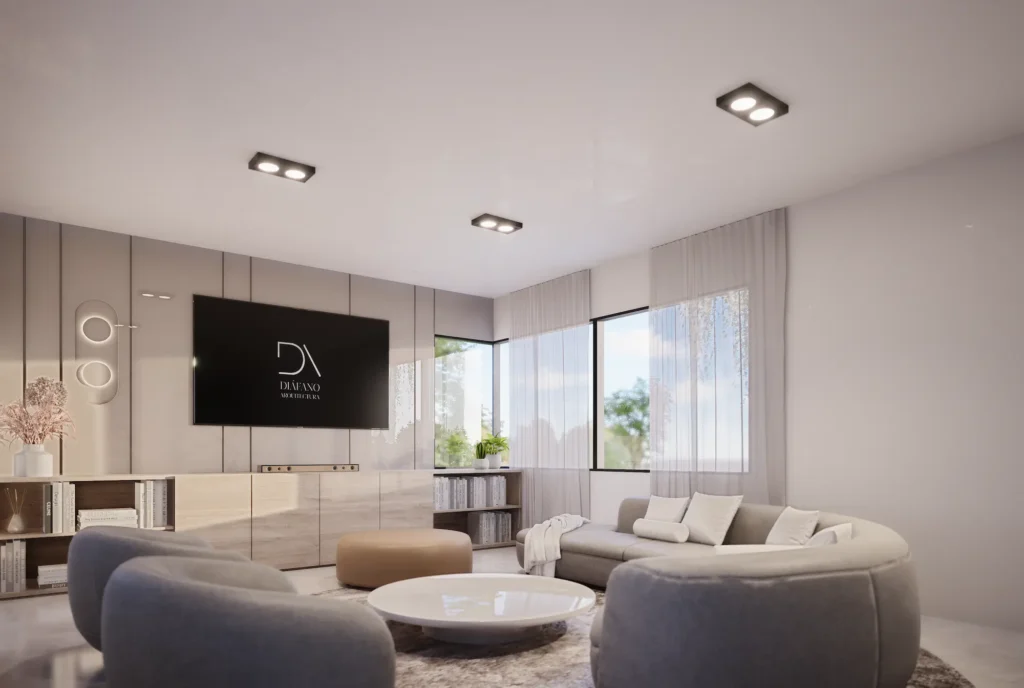
Located on the upper floor, the private area offers a playroom with a home theater, adaptable as a guest bedroom and overlooking the patio that connects both floors. A compartmentalized bathroom serves this space and the bedrooms. Behind a door are the two girls’ bedrooms, which share a linear dressing room integrated into the hallway and have a terrace they share with views of the garden.
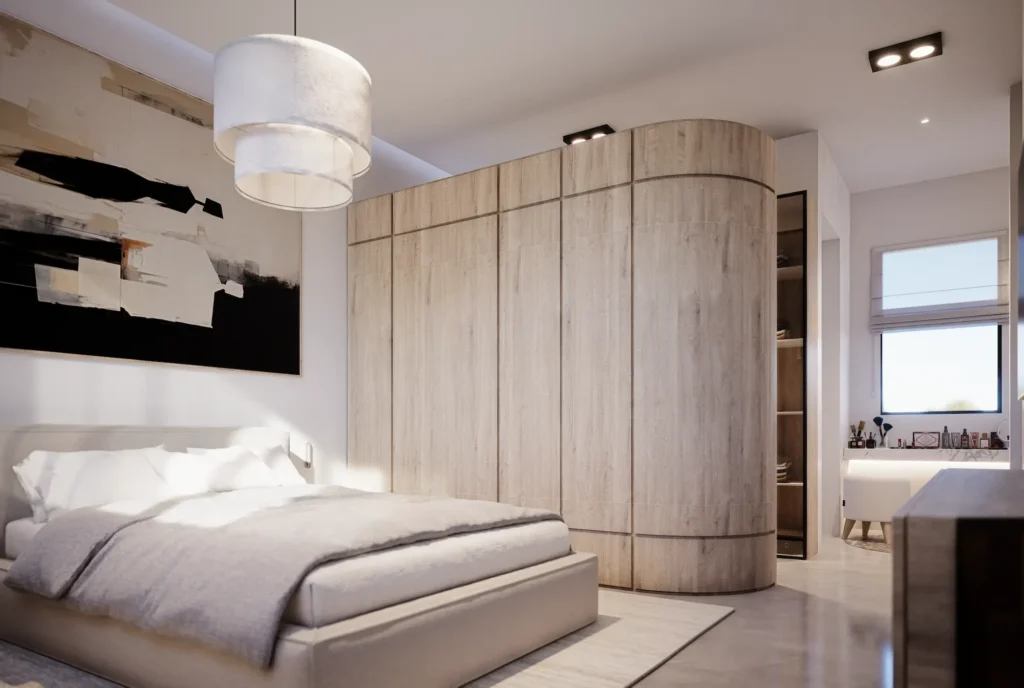
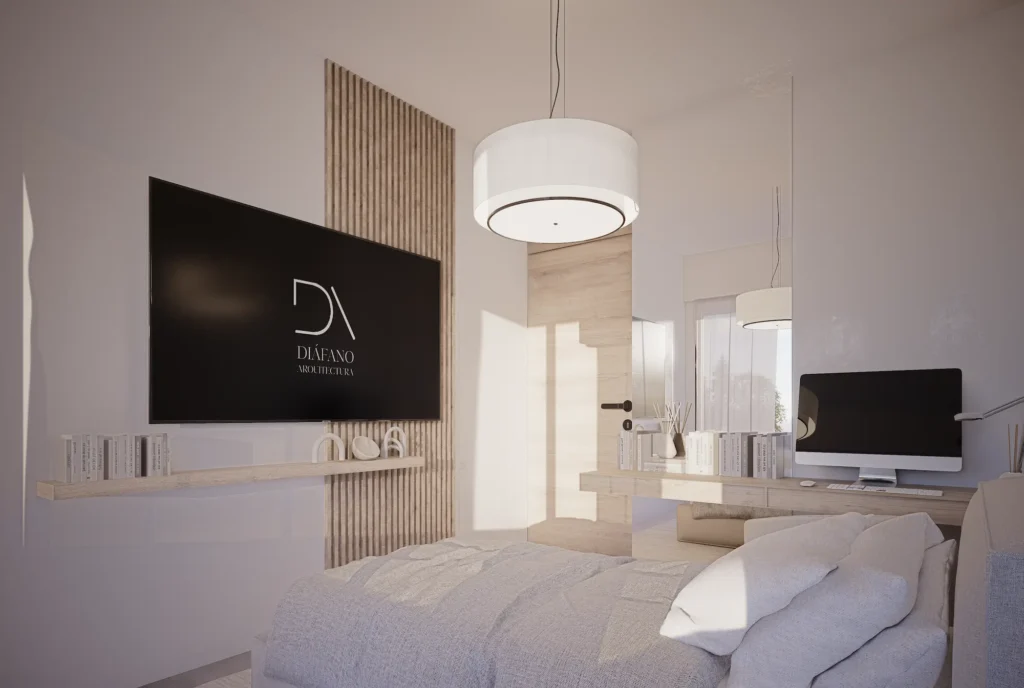
As an independent area from the rest of the house, the quincho projects towards the garden with a strong social character. Its strategic location next to the pool makes it an ideal meeting point for sharing, cooking, and enjoying the outdoors, integrating functionality and enjoyment in a single space.
