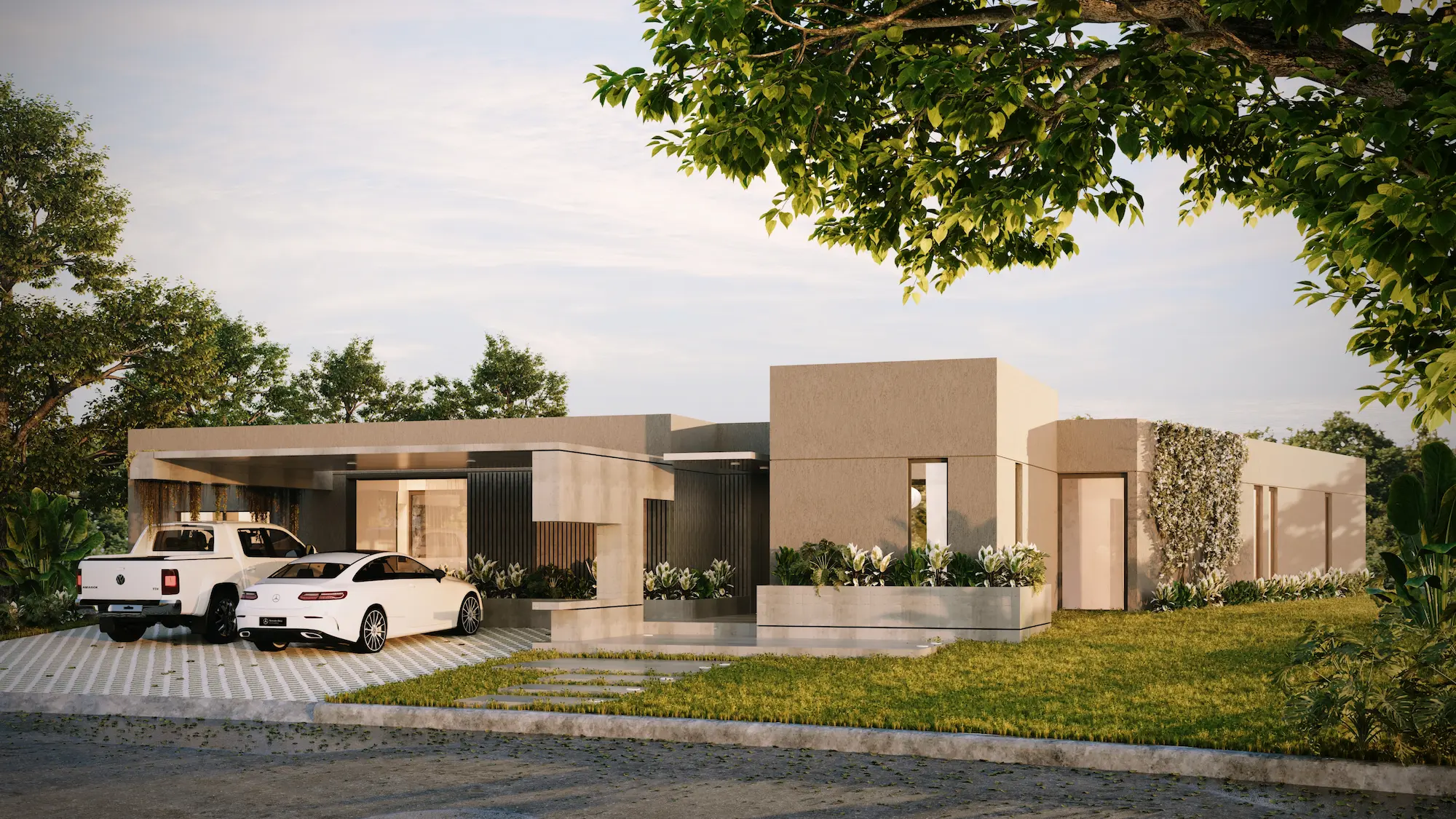
The design of this home is structured in two volumes: one defines the facade facing the street, while the other adapts to the irregular geometry of the land, optimizing the space and the views towards the nature, integrated into each environment, where the spatial fluidity between interior and exterior is a constant.
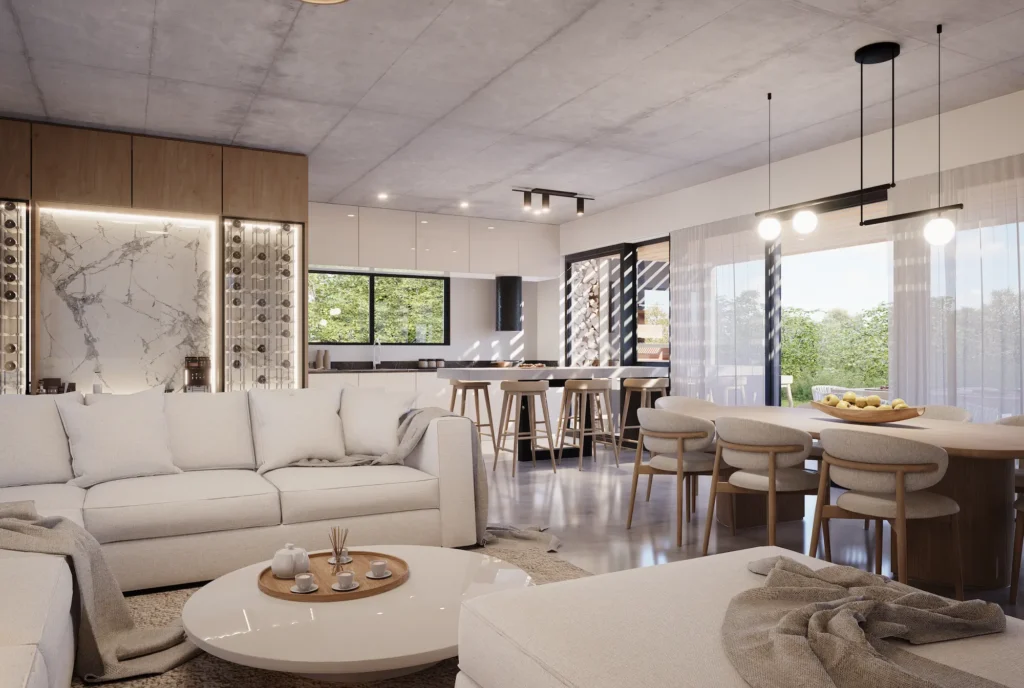
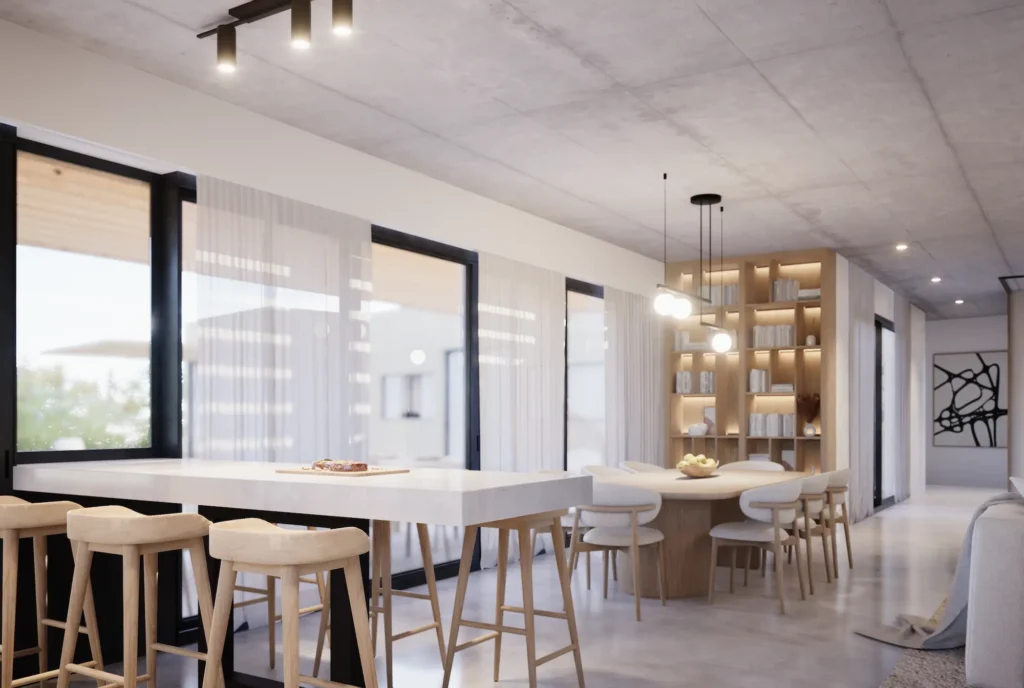
The social area is presented as an open-plan space that unites the living room, dining room, and kitchen, extending towards a terrace that expands its boundaries. Adjacent to the kitchen is a functional service area with a toilet for the pool and a laundry room.
The private area begins with a versatile playroom that serves as an office and guest bedroom, leading to two children’s bedrooms with direct access to the central patio, and culminating in a master suite with a bathroom, dressing room, and a private terrace as a space for relaxation.
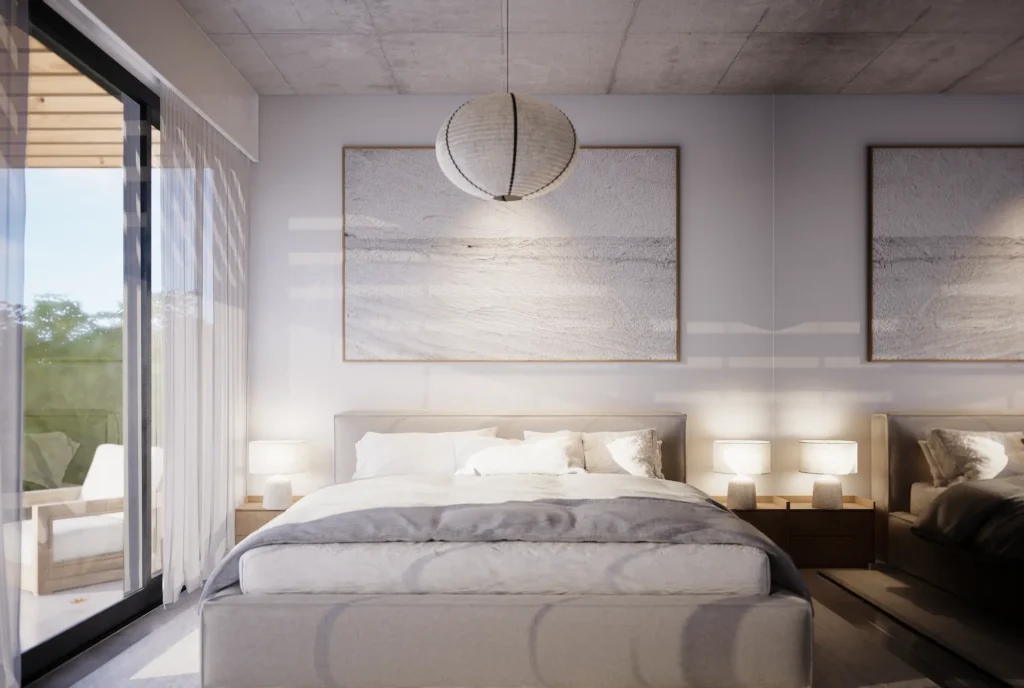
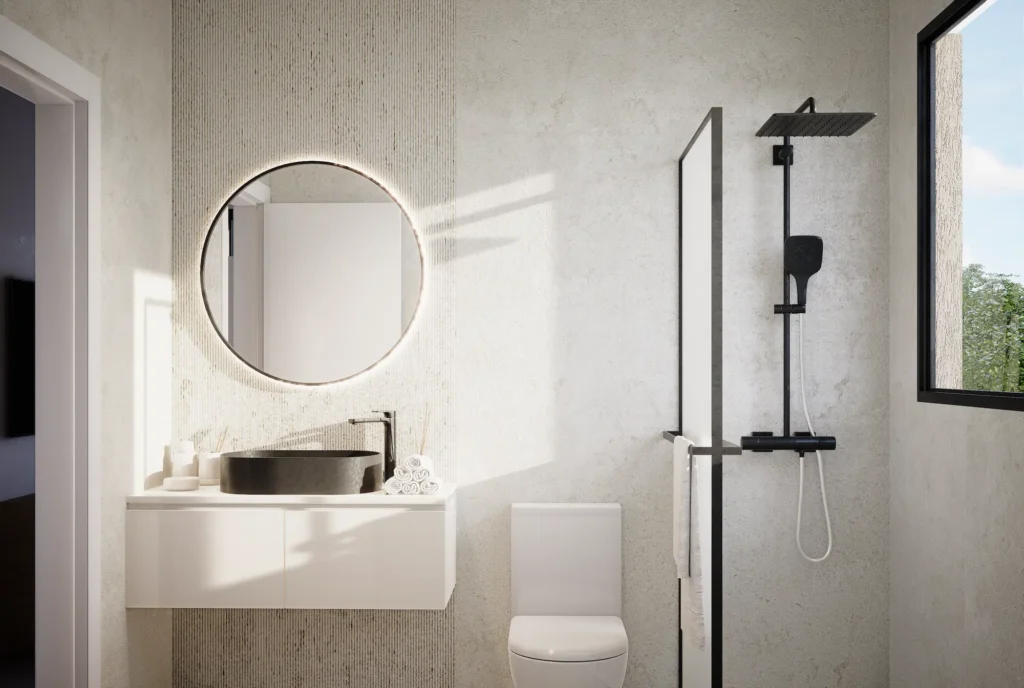
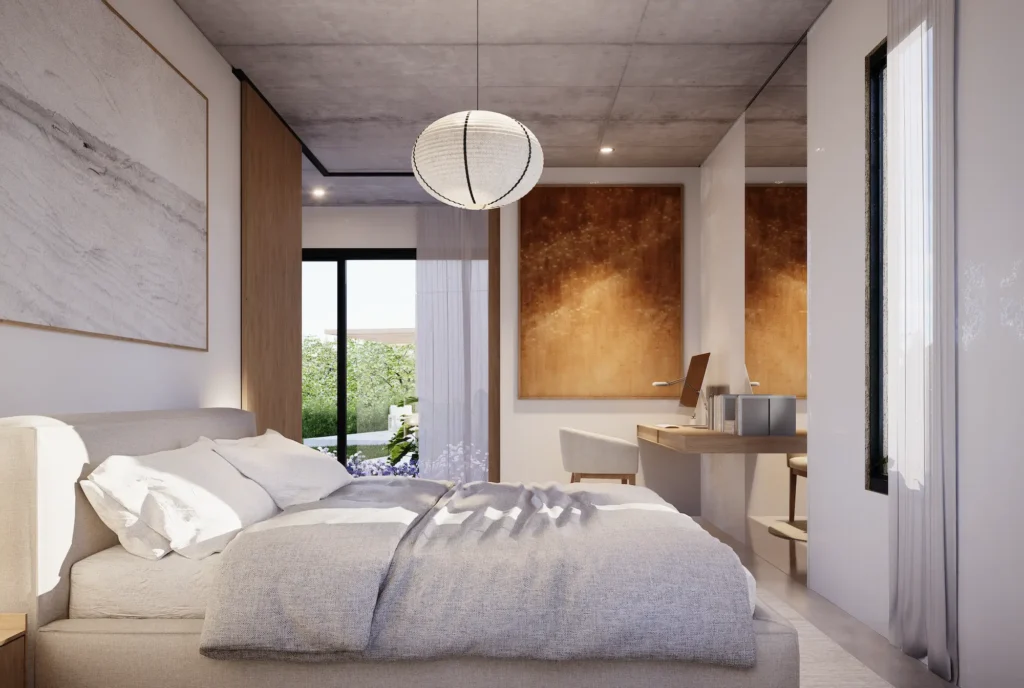
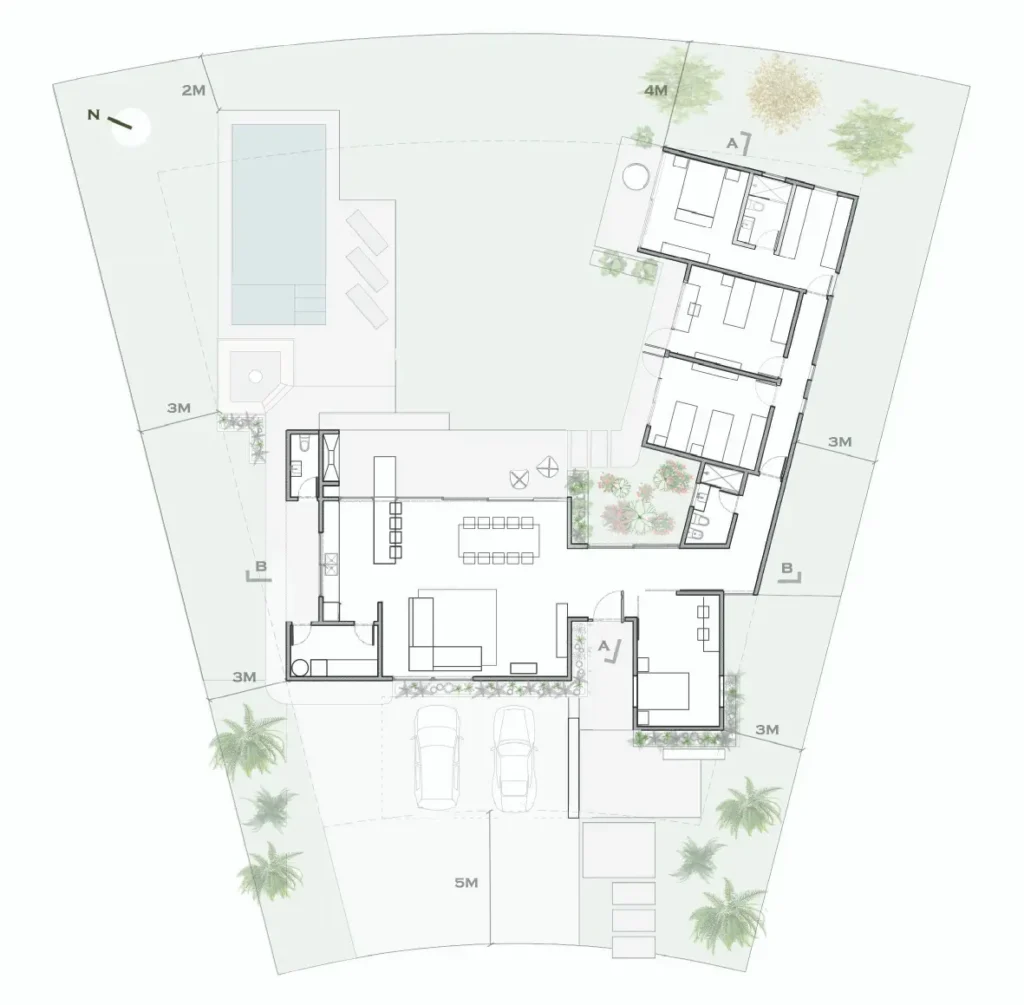
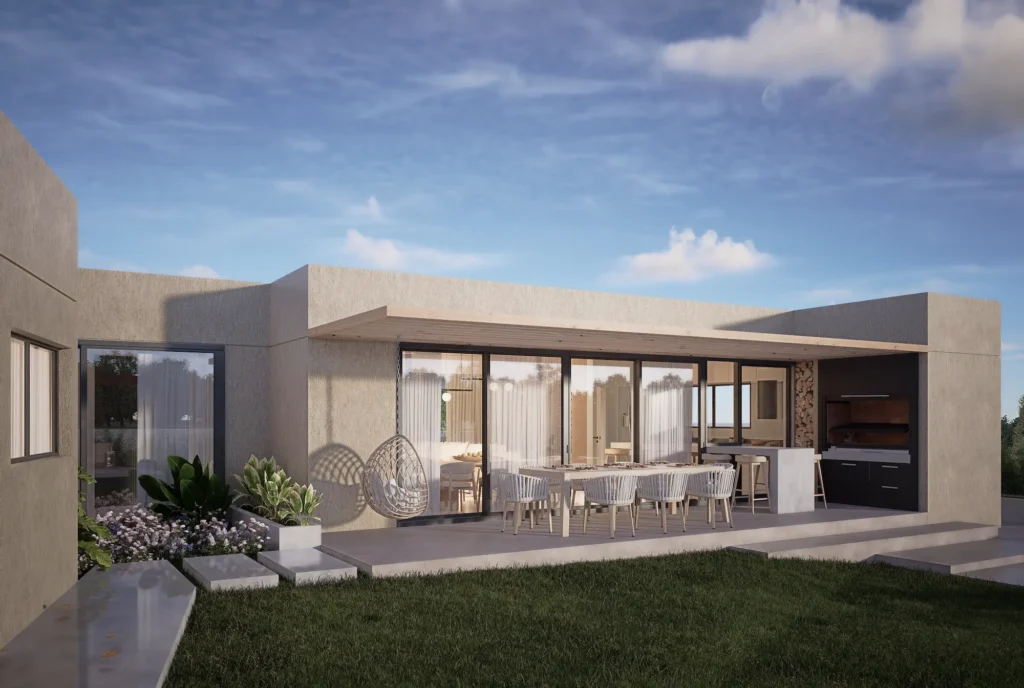
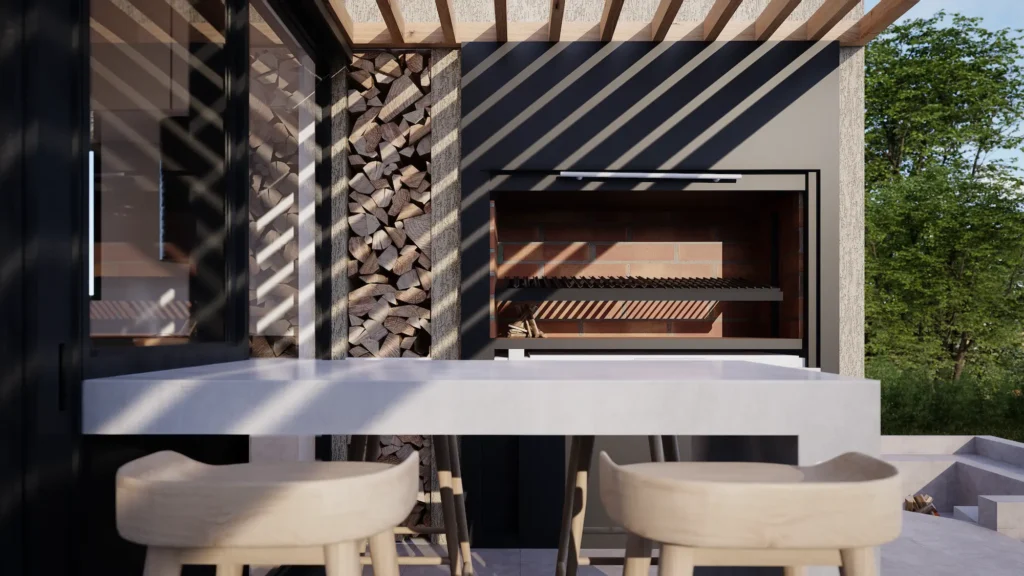
Emphasizing the importance of the outdoor space, the grill is integrated as the heart of the gallery, establishing a direct connection with the pool and transforming the garden into an environment for continuous enjoyment.